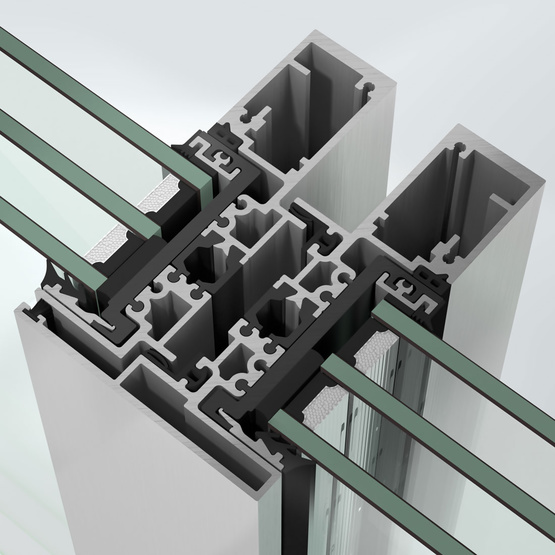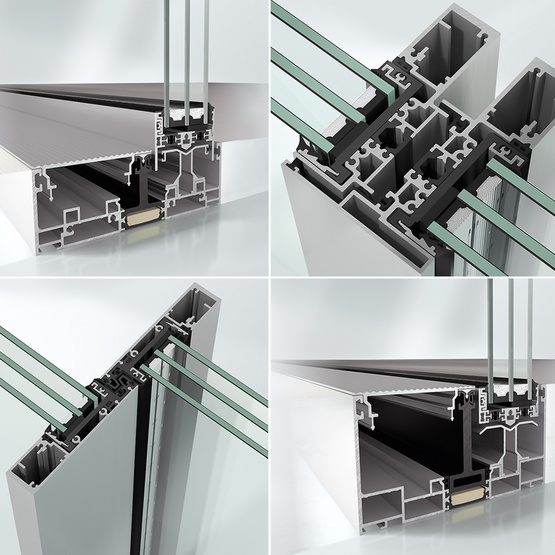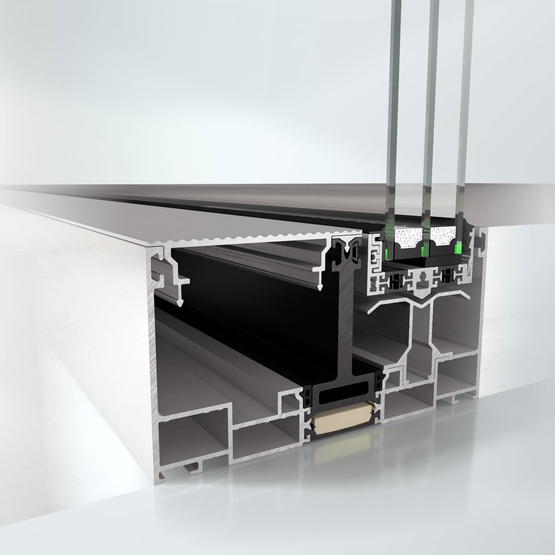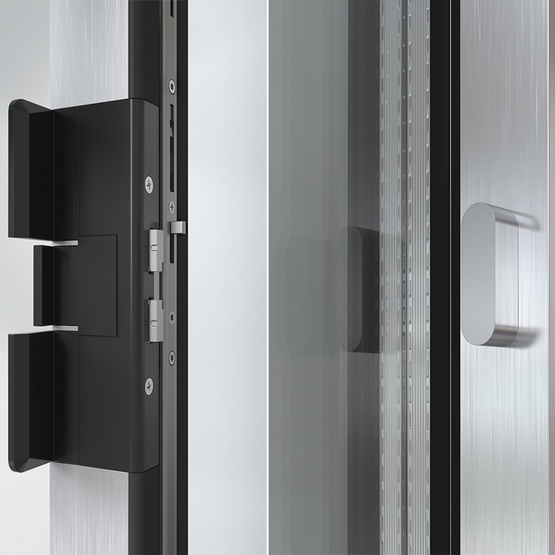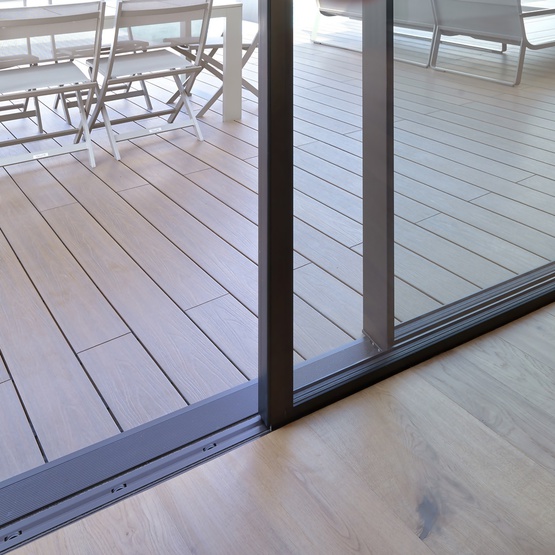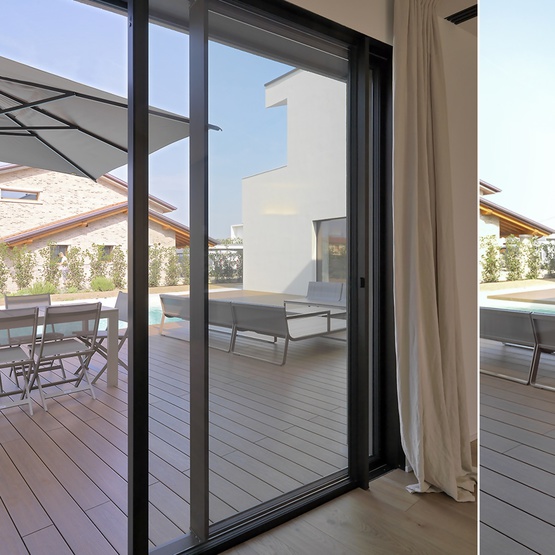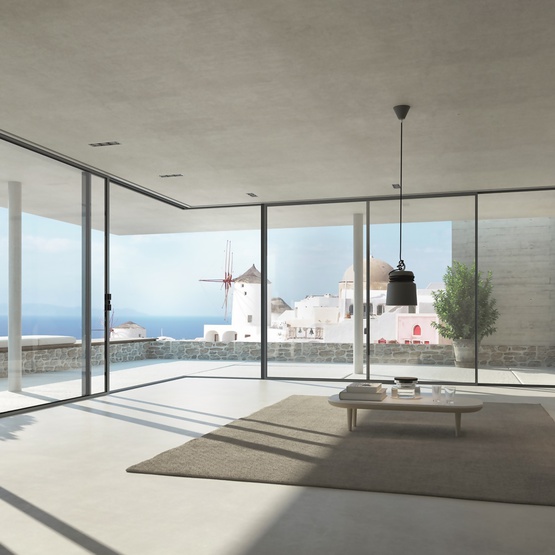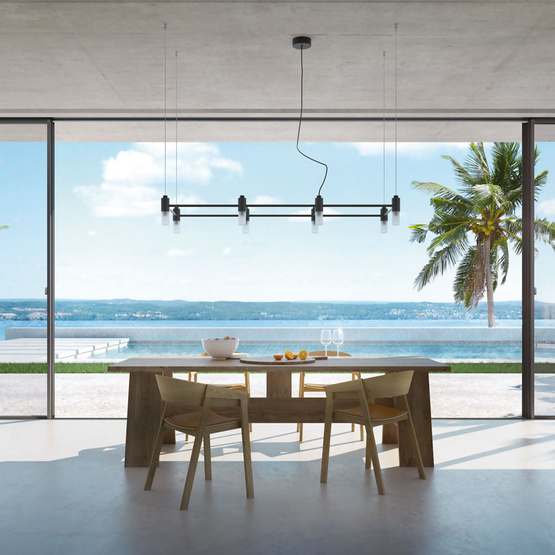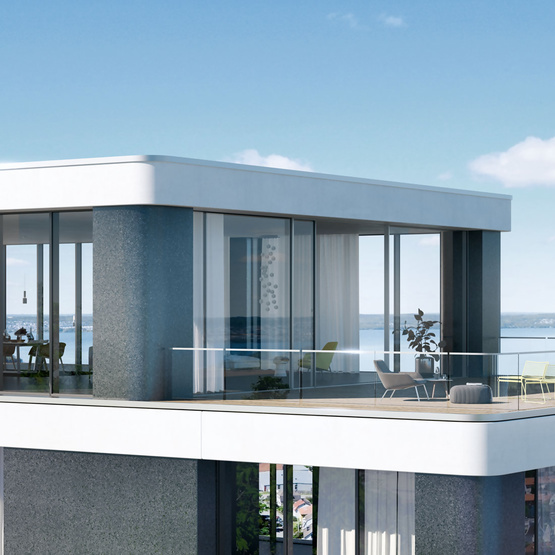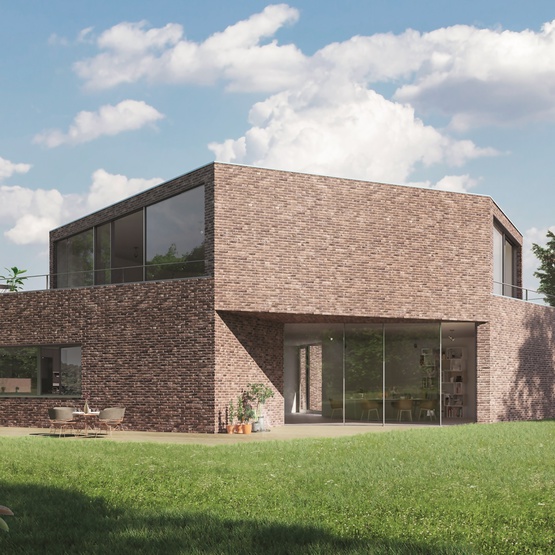Schüco Sliding System ASE 67 PD
Panorama Design combined with maximum flexibility and transparency
The Schüco ASE 67 PD Panorama Design sliding system makes possible flexible solutions which also meet the highest demands of comfort and design. The optional level threshold guarantees a seamless transition from inside to outside. Together with the concealed outer frame integrated in the building structure and the narrow profiles, the sliding system ensures an architectural design flooded with light which is as transparent as possible. Large format vent units up to 3200 x 3000 mm and weights of up to 400 kg are possible in a wide variety of ways with Schüco ASE 67 PD.
The sliding system’s puristic design is not only eye-catching, but its feel also has the customary Schüco quality.
- Special installation frame allows vents to be bonded easily and accurately
- Adhesive tape for supporting the pane of glass guarantees a clean fabrication process and minimises the amount of adhesive
- Drainage solution in the outer frame is simple and easy to fabricate
- Various drainage levels ensure controlled drainage of water
- Simple system logic and repeated fabrication steps allow the system to be fabricated quickly and efficiently for every unit type.
PREVIEW SPECIFICATION
Schüco ASE 67 PD, insulated aluminium sliding door system
With 177 mm / 267 mm basic frame depth at the bottom for maximum transparency and light penetration
Design features:
The outer frame is fitted with roller profiles. The roller profiles can be easily installed or dismantled for inspection purposes without any tools. Outer frame profiles of two different heights can be used in the system. There are different profiles for the vents. One for maximum transparency, as the vent sits in the outer frame at the bottom. One for use with a level threshold. One to enable the vent to fit into the side, even for the narrow outer frame.
Outer frame and vent profiles are thermally broken with a PA insulating bar.
The narrow plastic interlock profile in the centre section is clad with aluminium profiles in the visible area
Vent weights of up to 400 kg are possible.
Pane thicknesses of 36 to 49 mm can be integrated.
The gaskets are configured in such a way that they cannot be seen by the observer.
Profile basic depths:
Outer frame 177 mm, double-track
267 mm, triple-track
Vent frame 67 mm
Profile face widths:
Outer frame / vent combination Can be varied in accordance with installation location
57 or 90 mm (integrated in wall / not visible)
Centre section 31 or 86 mm in double-vent area, type 2D / 2D/1
Energy:
Thermal insulation: from Uw = 1.0 W/(m²K)
Maximum dimensions:
Vent dimensions (W x H): up to max. 3200 mm x 3500 mm
Vent profile: For glass thicknesses of 36 to 49 mm
Certification:
Description of test specimen: Double-track sliding window, unit type 2A/1, manual.
Calculation basis: Type 2A/1, W x H 3000 x 2500 mm, glass 0.5 W/(m²K), Psi 0.034
Wind load resistance in accordance with DIN EN 12210: Up to class C3
Air permeability in accordance with DIN EN 12207: Up to class 4
Watertightness in accordance with DIN EN 12208: Up to class 7A/9A
Burglar resistance in accordance with DIN v ENV 1627: Up to RC2
Resistance to repeated opening and closing in accordance with DIN EN 12400: Up to class 3

